The kitchen is the focal point of any bar or restaurant, and should be well planned in order to ensure efficient and comfortable working conditions. How should you organise your kitchen? Read on and find out.

The kitchen is the focal point of any bar or restaurant, and should be well planned in order to ensure efficient and comfortable working conditions. How should you organise your kitchen? Read on and find out.
Planning the kitchen
The kitchen design should make a clear distinction between the area for collecting and washing dirty dishes and the preparation and serving area. For hygienic and practical reasons, the two areas should not overlap. Staff from these two areas should not get in each other’s way, both to avoid conflict and frustration as well as make their work more efficient.
In addition, a minimum of 5 functional areas should be defined:
A storage area for products used for meal preparation. Bear in mind that food storage requires separate areas for: vegetables and fruits, root vegetables, beverages, alcohol, dry products and products that should be kept chilled. You shouldn’t mix different groups of products: e.g. raw meat with cold cuts, pickles with fresh vegetables, eggs with other dairy products.
- A storage area for tableware, cooking utensils, cutlery etc.
- A washing up area, where a triple division is common: washing with detergent, rinsing and disinfecting with hot water. Triple-bowl sinks are the best solution.
- A food preparation area, ideally with stainless steel worktops. Remember that vegetables or meat should be cut in a separate area, and served in another. This will help to maintain cleanliness and avoid possible cross-contamination with allergens.
- A cooking/baking area.
Planning the workplace in a commercial kitchen
In order to provide comfortable working conditions, each workstation should be designed appropriately. Their length should not exceed 1.5 metres, with a depth of 80 cm. The height is usually around 80-100 cm. Shelves and cupboards should be planned at least 50 cm from the worktop.
Of course, the above is a general recommendation that should be adapted to the specific possibilities of a given kitchen. In practice you could adapt the workstation to the height particular members of staff, which in some cases can be an issue.
How to plan kitchen cupboards
Equipping a commercial kitchen with spacious storage cupboards is very important. All types of tableware items should be kept inside them to keep them free of dust. It is best to stick to a common rule – cups and glasses should be kept near the kettle, coffee machine and beverage fridge, and plates nearer the dishwasher. The heaviest items, e.g. pots and cast-iron pans, should be placed on the lowest level with convenience and safety in mind.
Multi-level drawers
When organising the drawers in a commercial kitchen, a rule of thumb is that the more commonly the items are used, the more accessible they should be. Equipment should be arranged according to their size, with cutlery, ladles and other small items in the shallowest drawers, cups and plates in slightly taller ones and large plates and pots in the deepest drawers. For convenience you could also fit the drawers with lighting.
Organising the cutlery
When placing the cutlery in drawers, cutlery trays will make it much easier to organise everything conveniently. A suggestion is to intuitively arrange the cutlery according to the order in which they are placed on the table – starting with forks on the left, then knives and spoons.
Glass partitions
Glass partitions are extremely practical, and make organising cupboards, fridges and freezers much more convenient. They are especially recommended for deep drawers, as they increase visibility, and are also hygienic and easy to clean, which is important when storing food in refrigerators and freezers.
Organising corner cupboards
Organising a small kitchen requires using every piece of available space. Corner cupboards are therefore a necessity in many cases. Unfortunately, they can sometime be inconvenient to use, especially on the lowest levels. An interesting solution in this case are special pull-out shelves, which will help to avoid the struggle to get access to hard-to-reach items. This function is highly recommended.
Seasoning jars
Herbs and spices should be kept in airtight containers. Any type of transparent plastic or glass jar will work very well. Place labels on them with their contents and keep them within easy access. Special shelves with built-in stainless steel containers are also a good solution, the advantages being convenient use and excellent protection from sunlight, which is important for some products (nuts or dried fruit).
Food preservation methods also require the use of airtight containers. Because of the strong smell of such products, glass jars will be ideal, as it is resistant to acids and salts, and you can easily see what is inside.
Chilled storage
As mentioned above, different categories of products should be separated from each other in the fridge. Products with intense smells should also be placed in airtight containers. Also remember that certain foods should be stored at a suitable temperature. If your refrigerators don’t have separate thermostats, you should place raw meat in the coldest spot, dairy products in a slightly warmer one and fruit and vegetables on the shelf with the highest temperature. As a rule, the temperature is higher on the lower shelves (although not in all cases!).
-
Beverage Cooler – 54 L 269.00 GBP
-
Fridge – 540 L – Stainless Steel
1,629.00 GBP1,379.00 GBP -
Fridge with Two Stainless Steel Doors – 1168 L
-
Glass Door Fridge – 984 L 1,979.00 GBP
Necessary equipment in commercial kitchens
Both small bars and large restaurants use equipment from similar groups of products. Therefore, depending on the type of premises and your needs, the following will usually be required:
- Stainless steel furniture: work tables, cupboards, shelves, wine racks, stools.
- Cooling equipment: refrigerators, beverage refrigerators, cooling tables, display cases, juice dispensers.
- Heating appliances: cookers, microwave ovens, fryers, soup kettles, egg boilers, commercial ovens, commercial grills.
- Cleaning equipment: kitchen units, washbasins, kitchen taps, knife sterilisers, waste grinders.
- Kitchen appliances: mixers, juicers, dough rollers, food processors, blenders, pasta machines, slicers.
Your kitchen should also be equipped with a full set of basic of dishes and cutlery, and remember about cooker hoods, which significantly increase the comfort of work. Air coolers or fans will also prove useful.
Recipes or order slips can be placed on special voucher strips, which is an inexpensive but very practical solution.
The Commercial Kitchen Sink with 1 Basin from Royal Catering is the ideal solution for commercial kitchens, restaurants, schools, hospitals, and laboratories. This robust Extra-Deep 1 Basin Stainless Steel Commercial Kitchen Sink with base cabinet and splash guard is made entirely of stainless steel and convinces with its sophisticated construction. If you need an even bigger model then this 500 x 400 x 240 mm 1 basin Kitchen Sink or the 500 x 400 x 240 mm basin Kitchen Sink with drain and strainer insert may be your perfect choice. The practical 100 mm upstand also protects tiles and walls from inconveniently splashing water.
Organising a commercial kitchen – summary
Organising the kitchen depends a lot on the type of dishes to be prepared and the space available. A well-planned layout is crucial, as it will make the work of cooks and other staff easier. This will directly impact the speed of service, and therefore customer satisfaction and the possibility to serve more customers at a time.
Finally, it’s worth noting that the organisation of food storage should always adhere to the ‘first in, first out’ principle (FIFO). This applies especially to expensive and perishable items, in order to avoid wood wastage and save money at the same time.
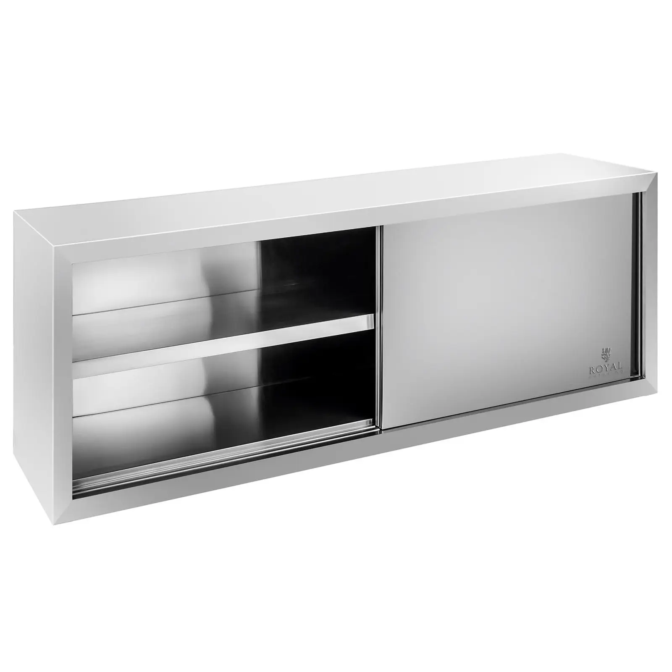
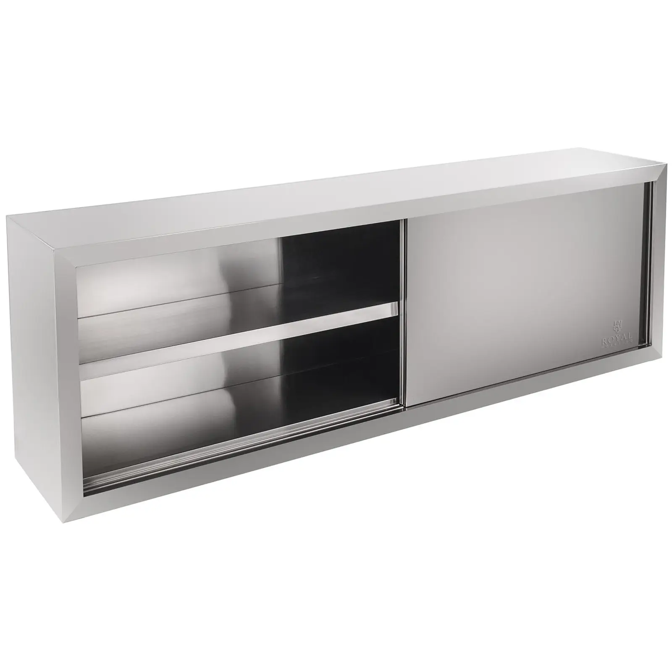
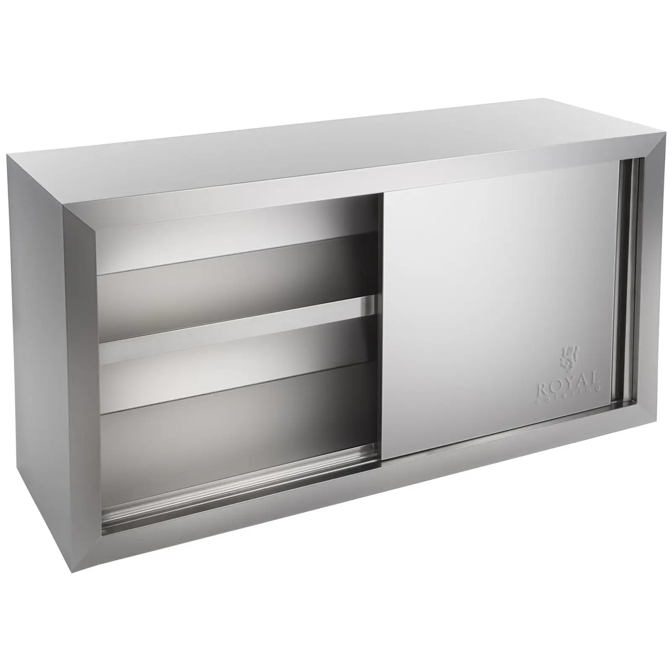
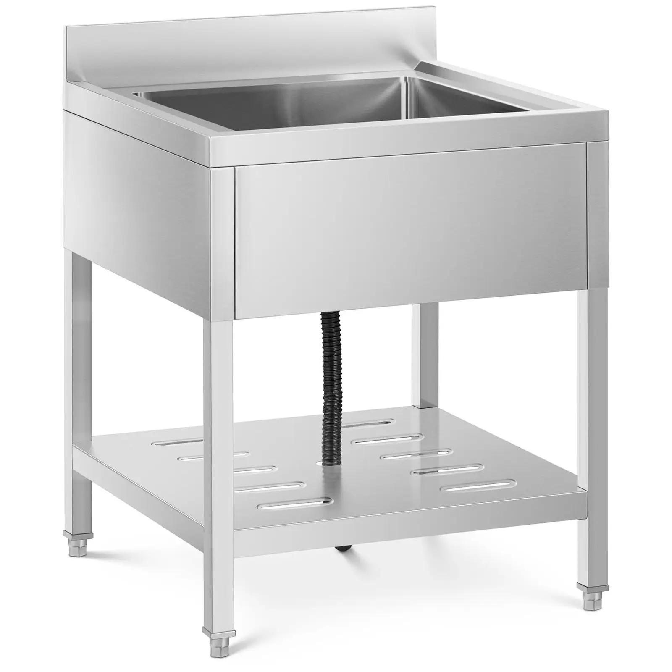
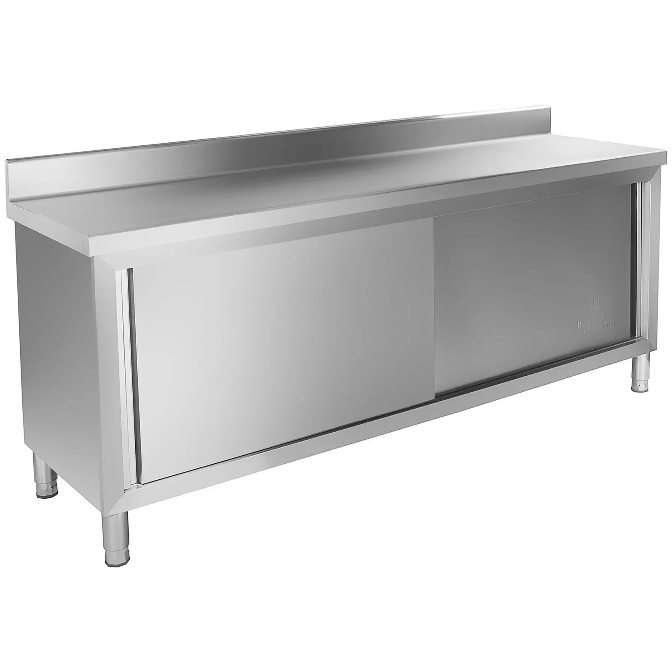
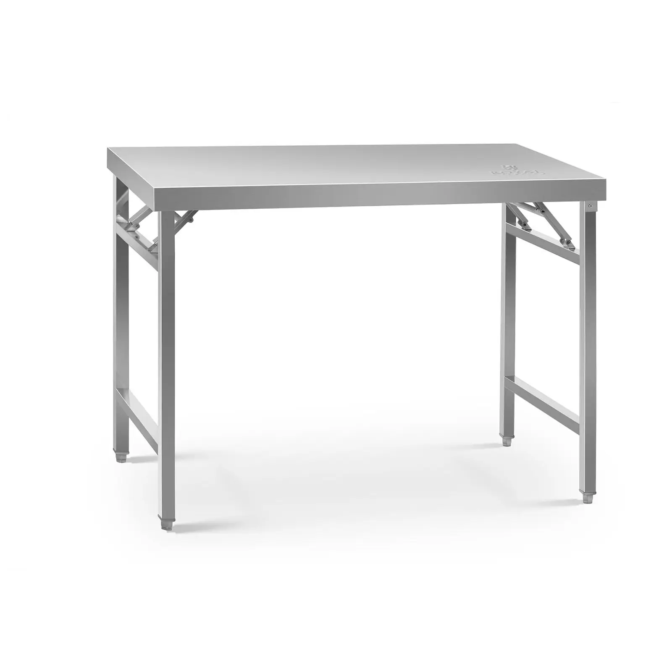
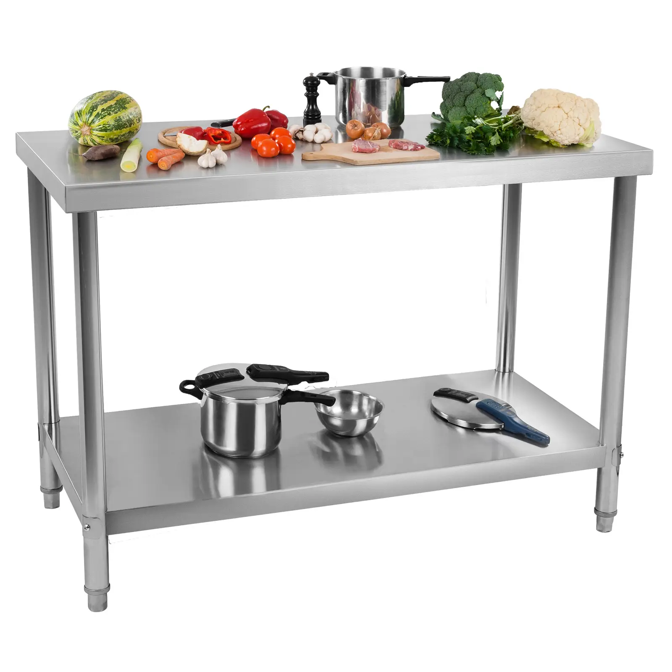
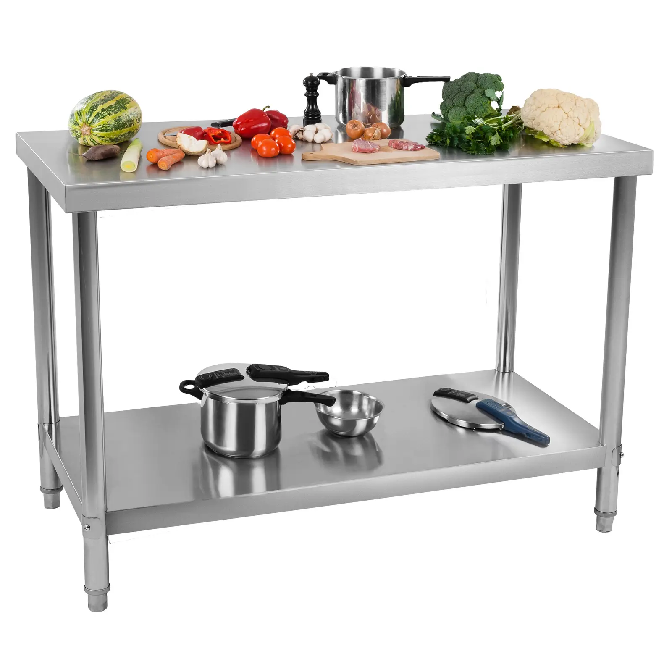






Share